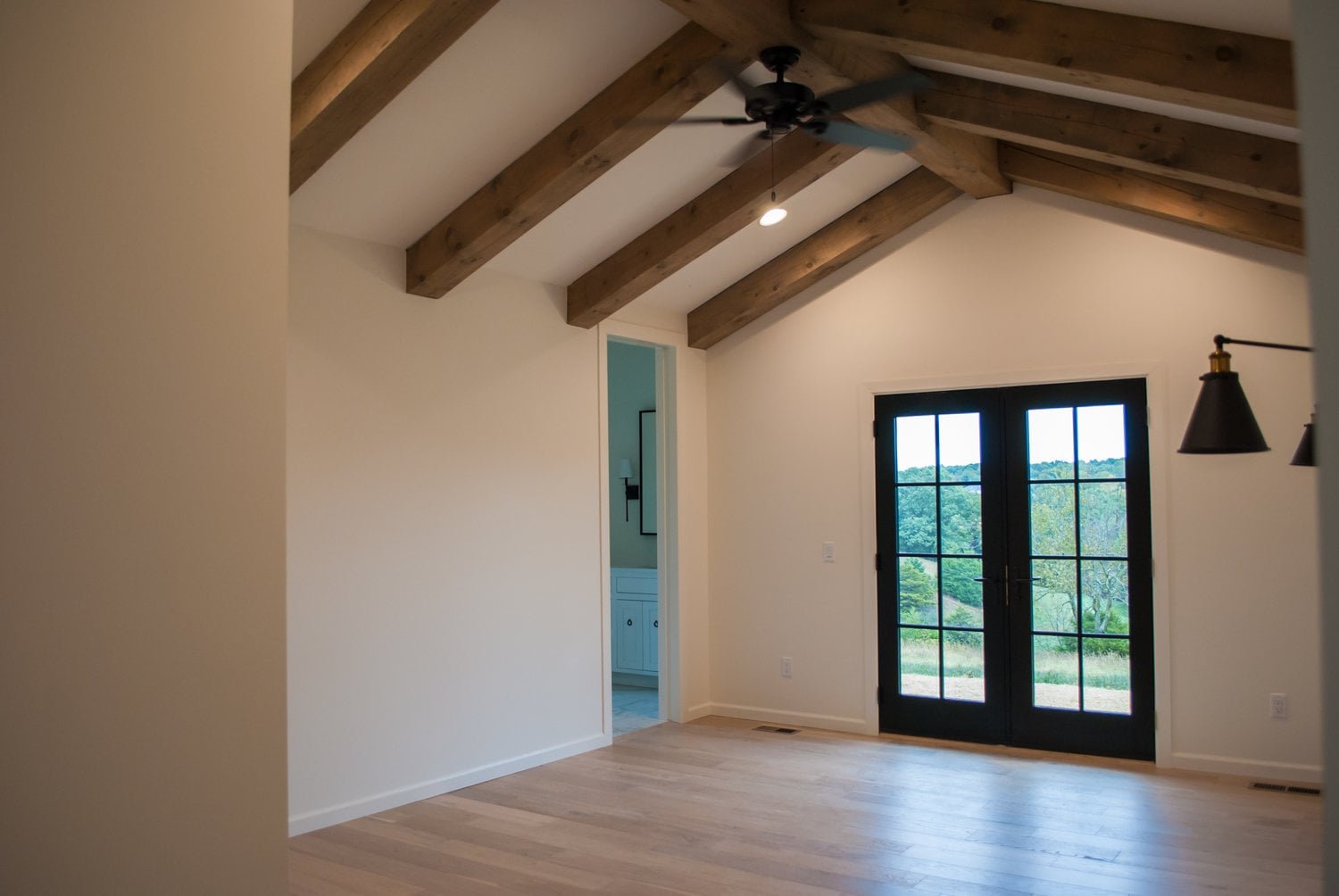
Skyline Ranch
Completion: Fall 2018
Budget: Upon Request
Location: The White Brick Farm | Clever, MO
Architect: J.L. Thompson Design
Skyline Ranch is a refined modern-rustic retreat in the Ozarks with endless unique features. Its ranch style exterior features a ow sloping roof, black windows, and an array of finishes including white painted brick, painted timbers, board and batten vertical siding, and real stone. This combination creates a striking yet grounded curb appeal . The design captures dramatic Ozark panoramas, with expansive windows and strategic orientation to frame picturesque ridge-top views.
Inside, “Crawford” ceilings with exposed timber beams flow into an open-concept kitchen and living area centered around a striking true masonry flue fireplace that also connects to an adjacent outdoor living space . The kitchen is the heart of the home, positioned to take in sweeping views across the Ozarks countryside. Refined touches like tongue-and-groove wall paneling, vintage inspired flower wallpaper, and custom champagne-bronze plumbing fixtures elevate the aesthetic for a truly modern ranch feel.
“As first time builders, Austin went above and beyond to help us understand the build process, advise on best solutions for those difficult decisions to make and find ways to save without sacrificing quality.
Without Austin and his expertise, we feel we wouldn’t be living in the house of our dreams. I highly recommend Austin and Wise Built as Southwest Missouri’s best up and coming custom home builder.”
—Michael & Lauren Petit























